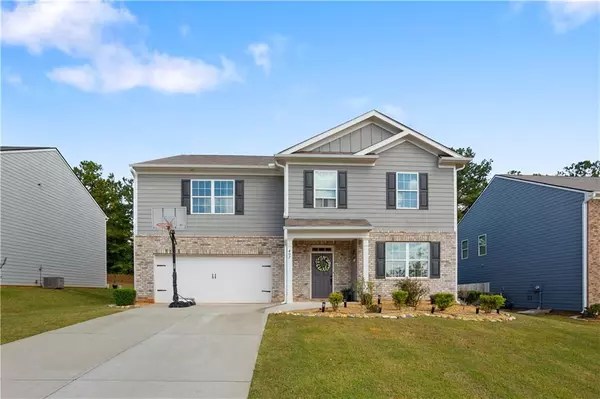
407 Springer Pkwy Dallas, GA 30132
5 Beds
3 Baths
3,268 SqFt
UPDATED:
11/09/2024 01:04 PM
Key Details
Property Type Single Family Home
Sub Type Single Family Residence
Listing Status Active
Purchase Type For Sale
Square Footage 3,268 sqft
Price per Sqft $131
Subdivision Summit At West Ridge
MLS Listing ID 7470508
Style Traditional
Bedrooms 5
Full Baths 3
Construction Status Resale
HOA Fees $500
HOA Y/N Yes
Originating Board First Multiple Listing Service
Year Built 2021
Annual Tax Amount $4,507
Tax Year 2023
Lot Size 8,276 Sqft
Acres 0.19
Property Description
GA. With a spacious and thoughtfully designed layout, this residence combines modern comforts
with timeless style. The open-concept floor plan creates an effortless flow between the expansive
family room, gourmet kitchen, and dining area—perfect for entertaining guests or enjoying cozy
family nights. A great surprise is a guest bedroom and bath also on the main floor that may also be
used as a private home office.
The oversized primary suite is a true retreat, featuring a spacious sitting area and a luxurious en-
suite bathroom with dual vanities, a soaking tub, and a separate shower. The four additional
bedrooms are generously sized, providing ample space for family, guests, or a home office. A
spacious bonus room located at the top of the stairs makes the perfect hangout for the kids or
cozy movie nights.
Outside, the backyard offers a serene space for relaxation, weekend barbecues, or playtime with
the kids, all while backing up to a beautiful tree line for valuable privacy.
Located in a lovely, swim neighborhood, this home is just minutes from top-rated schools,
shopping, and dining. With convenient access to highways, commuting is a breeze, yet you’ll
still enjoy the peace and tranquility of suburban living.
Don’t miss your chance to own this beautiful home—a perfect blend of space, style, and
convenience. Schedule your tour today and discover everything this exceptional property has to
offer!
Location
State GA
County Paulding
Lake Name None
Rooms
Bedroom Description Oversized Master,Sitting Room
Other Rooms None
Basement None
Main Level Bedrooms 1
Dining Room Separate Dining Room
Interior
Interior Features Double Vanity, Entrance Foyer, High Speed Internet, Walk-In Closet(s)
Heating Central
Cooling Central Air
Flooring Carpet, Ceramic Tile, Luxury Vinyl
Fireplaces Number 1
Fireplaces Type Living Room
Window Features Insulated Windows
Appliance Disposal, Electric Range
Laundry Laundry Room, Upper Level
Exterior
Exterior Feature Private Yard
Garage Driveway, Garage, Garage Faces Front
Garage Spaces 2.0
Fence None
Pool None
Community Features Homeowners Assoc, Pool
Utilities Available Cable Available, Electricity Available, Natural Gas Available, Phone Available, Sewer Available, Underground Utilities, Water Available
Waterfront Description None
View Other
Roof Type Composition
Street Surface Asphalt
Accessibility None
Handicap Access None
Porch Covered, Front Porch, Patio
Private Pool false
Building
Lot Description Back Yard, Front Yard, Landscaped, Level
Story Two
Foundation Slab
Sewer Public Sewer
Water Public
Architectural Style Traditional
Level or Stories Two
Structure Type Cement Siding
New Construction No
Construction Status Resale
Schools
Elementary Schools Wc Abney
Middle Schools Lena Mae Moses
High Schools East Paulding
Others
Senior Community no
Restrictions false
Tax ID 087677
Special Listing Condition None







