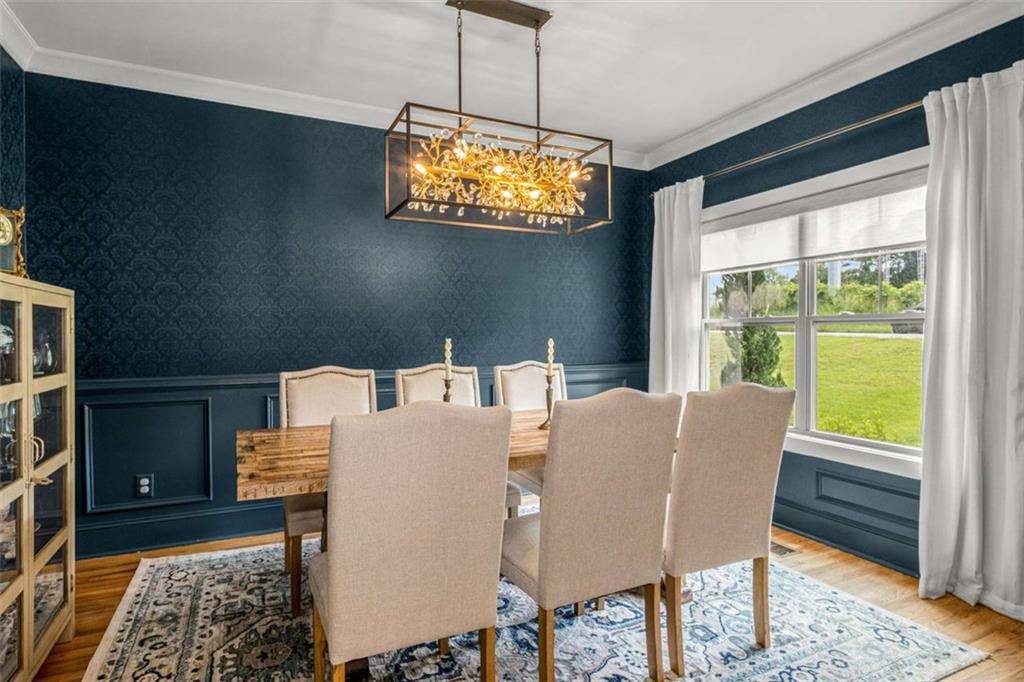2573 Paul AVE NW Atlanta, GA 30318
5 Beds
3.5 Baths
3,772 SqFt
UPDATED:
Key Details
Property Type Single Family Home
Sub Type Single Family Residence
Listing Status Active
Purchase Type For Sale
Square Footage 3,772 sqft
Price per Sqft $202
Subdivision Riverside
MLS Listing ID 7587006
Style Traditional,Craftsman
Bedrooms 5
Full Baths 3
Half Baths 1
Construction Status Resale
HOA Y/N No
Year Built 2016
Annual Tax Amount $10,415
Tax Year 2023
Lot Size 9,496 Sqft
Acres 0.218
Property Sub-Type Single Family Residence
Source First Multiple Listing Service
Property Description
Step inside to an inviting formal dining room, where detailed wainscoting and elegant finishes set the tone for the rest of the home. The open-concept floorplan flows seamlessly from the chef-inspired kitchen into the expansive great room-perfect for entertaining or enjoying cozy family nights in.
The gourmet kitchen is a standout, featuring a massive quartz island, sleek stainless steel appliances, generous cabinetry and a walk-in pantry. It opens up to the great room, complete with custom built-ins and rich hardwood floors that span the main level. Natural light fills the space, creating a warm and welcoming atmosphere.
Upstairs, discover three spacious secondary bedrooms and a beautifully appointed full bath. The primary suite is your own personal retreat-boasting soaring ceilings, a spa-like bathroom with a tiled walk-in shower, soaking tub, and dual vanities for everyday luxury.
The finished basement provides a private oasis for both entertaining and relaxing. Whether you're hosting movie night in the media room, enjoying game night around the pool table, or pouring drinks at the full bar, this space offers flexibility and fun. A private bedroom and full bath make it ideal for guests, in-laws, or a teen suite.
Step outside to your fenced backyard haven, bordered by a natural wooded buffer for added privacy. The screened-in porch, lush landscaping, and recent yard renovations make it the perfect spot to unwind, entertain, or enjoy a peaceful moment in nature.
Location truly seals the deal. You're just minutes from the Upper Westside's best hotspots, including the Chattahoochee Food Works—a 26,000 square-foot food hall with an indoor/outdoor bar, dog park, and more. For outdoor enthusiasts, the nearby Westside Park and Beltline offer trails, green spaces, playgrounds, workout areas, and views of the Bellwood Quarry.
You'll also enjoy easy access to other top attractions like Truist Park, The Battery, Top Golf, and the Chattahoochee River. With easy access to I-285 and a quick commute to downtown Atlanta, this home offers top-tier location and unmatched convenience.
This home truly checks all the boxes-space, style, location, and lifestyle. All that's missing is you.
Location
State GA
County Fulton
Lake Name None
Rooms
Bedroom Description In-Law Floorplan,Oversized Master
Other Rooms None
Basement Daylight, Exterior Entry, Finished Bath, Finished, Interior Entry, Walk-Out Access
Dining Room Separate Dining Room, Seats 12+
Interior
Interior Features High Ceilings 10 ft Main, High Ceilings 10 ft Lower, High Ceilings 10 ft Upper, Bookcases, Double Vanity, Disappearing Attic Stairs, High Speed Internet, Entrance Foyer, Wet Bar, Walk-In Closet(s), Vaulted Ceiling(s), Recessed Lighting
Heating Forced Air, Natural Gas
Cooling Central Air, Ceiling Fan(s)
Flooring Carpet, Hardwood, Tile, Luxury Vinyl
Fireplaces Number 1
Fireplaces Type Gas Starter, Great Room
Window Features Insulated Windows
Appliance Dishwasher, Disposal, Refrigerator, ENERGY STAR Qualified Appliances, Gas Range, Gas Oven, Microwave, Electric Water Heater, Self Cleaning Oven
Laundry In Hall, Upper Level
Exterior
Exterior Feature Garden, Lighting, Permeable Paving, Rear Stairs, Rain Gutters
Parking Features Attached, Garage Door Opener, Garage, Garage Faces Front, Kitchen Level, Driveway
Garage Spaces 2.0
Fence Back Yard, Fenced, Privacy, Wood
Pool None
Community Features Near Beltline, Near Trails/Greenway, Near Shopping, Near Schools, Near Public Transport, Street Lights
Utilities Available Cable Available, Electricity Available, Natural Gas Available, Phone Available, Sewer Available, Water Available
Waterfront Description None
View Neighborhood, Trees/Woods
Roof Type Composition
Street Surface Paved
Accessibility None
Handicap Access None
Porch Rear Porch, Screened, Front Porch, Covered, Patio, Terrace
Total Parking Spaces 4
Private Pool false
Building
Lot Description Back Yard, Landscaped, Level, Sprinklers In Front, Sprinklers In Rear, Front Yard
Story Three Or More
Foundation Slab
Sewer Public Sewer
Water Public
Architectural Style Traditional, Craftsman
Level or Stories Three Or More
Structure Type Stone,Cement Siding
New Construction No
Construction Status Resale
Schools
Elementary Schools Bolton Academy
Middle Schools Willis A. Sutton
High Schools North Atlanta
Others
Senior Community no
Restrictions false
Tax ID 17 025300010676
Acceptable Financing Cash, Conventional, FHA, VA Loan
Listing Terms Cash, Conventional, FHA, VA Loan
Special Listing Condition None






