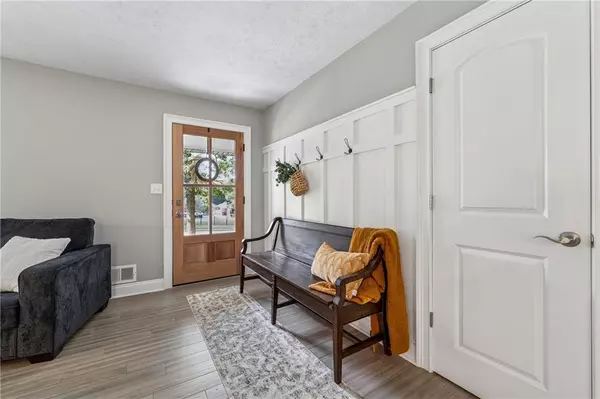
2405 VIRGINIA HEIGHTS DR Cumming, GA 30041
3 Beds
2.5 Baths
2,334 SqFt
Open House
Sun Sep 21, 2:00pm - 4:30pm
UPDATED:
Key Details
Property Type Single Family Home
Sub Type Single Family Residence
Listing Status Active
Purchase Type For Sale
Square Footage 2,334 sqft
Price per Sqft $257
Subdivision Fairway
MLS Listing ID 7647172
Style Ranch
Bedrooms 3
Full Baths 2
Half Baths 1
Construction Status Resale
HOA Y/N No
Year Built 1965
Annual Tax Amount $3,331
Tax Year 2024
Lot Size 1.000 Acres
Acres 1.0
Property Sub-Type Single Family Residence
Source First Multiple Listing Service
Property Description
Entertainers will love the open-concept design, featuring a high-end kitchen flowing seamlessly into the family and dining rooms—creating a true entertainer's dream layout. Gatherings can extend onto the spacious deck and graded backyard, where a fire pit sets the perfect scene for evenings with family and friends.
The finished daylight basement provides separation from the main living and entertaining areas, making it ideal for a home office, media room, or family room. With a kitchenette, walk-in pantry, and half bath, the space is both functional and versatile. Additional storage is also available in the finished basement. Just outside, the concrete pad offers a perfect play space for kids or a flexible area to enjoy the rare cleared 1-acre lot.
Location
State GA
County Forsyth
Area Fairway
Lake Name None
Rooms
Bedroom Description Master on Main
Other Rooms None
Basement Daylight, Finished, Finished Bath, Interior Entry, Partial
Main Level Bedrooms 3
Dining Room Open Concept
Kitchen Cabinets White, Stone Counters, Pantry
Interior
Interior Features Double Vanity, His and Hers Closets
Heating Electric
Cooling Central Air, Electric Air Filter
Flooring Carpet, Vinyl
Fireplaces Number 1
Fireplaces Type Living Room
Equipment Dehumidifier
Window Features None
Appliance Dishwasher, Electric Oven, Electric Range, Gas Water Heater, Microwave, Range Hood
Laundry Main Level, Laundry Room
Exterior
Exterior Feature Private Yard
Parking Features Driveway, Garage
Garage Spaces 2.0
Fence Back Yard
Pool None
Community Features None
Utilities Available Cable Available, Electricity Available, Phone Available, Sewer Available, Water Available
Waterfront Description None
View Y/N Yes
View Trees/Woods
Roof Type Composition
Street Surface Asphalt
Accessibility None
Handicap Access None
Porch Deck
Private Pool false
Building
Lot Description Landscaped, Private
Story One
Foundation Block
Sewer Septic Tank
Water Well
Architectural Style Ranch
Level or Stories One
Structure Type Brick 4 Sides
Construction Status Resale
Schools
Elementary Schools Mashburn
Middle Schools Lakeside - Forsyth
High Schools Forsyth Central
Others
Senior Community no
Restrictions false
Tax ID 199 013
Acceptable Financing Cash, Conventional, FHA
Listing Terms Cash, Conventional, FHA







