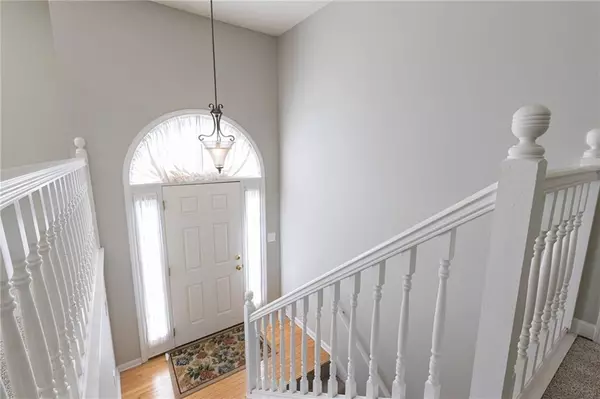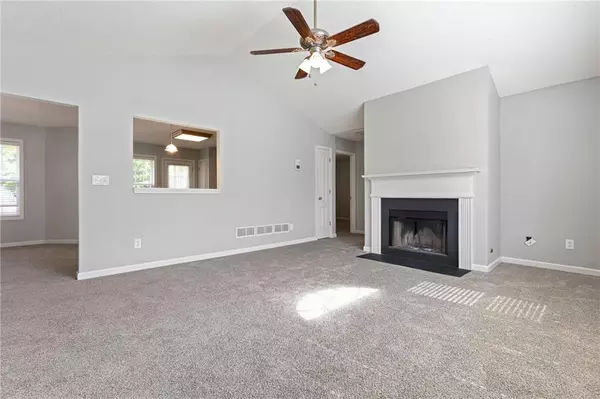$280,700
$275,000
2.1%For more information regarding the value of a property, please contact us for a free consultation.
61 Oak Vale LN Dallas, GA 30132
3 Beds
2 Baths
1,458 SqFt
Key Details
Sold Price $280,700
Property Type Single Family Home
Sub Type Single Family Residence
Listing Status Sold
Purchase Type For Sale
Square Footage 1,458 sqft
Price per Sqft $192
Subdivision Oak Glen
MLS Listing ID 6891173
Sold Date 06/21/21
Style Traditional
Bedrooms 3
Full Baths 2
Construction Status Resale
HOA Y/N No
Originating Board FMLS API
Year Built 2003
Annual Tax Amount $2,218
Tax Year 2020
Lot Size 0.350 Acres
Acres 0.35
Property Description
Come and see this beautiful home, fresh and ready for new owners. You will instantly fall in love with this amazing home as soon as you walk in the door. Tons of natural light show off the newly painted interior walls and trim, with sunlight flooding the vaulted living room. There is a separate dining room that can also be used as a flex space if needed. The kitchen features an eat-in area as well as brand new flooring. Step in to the owner’s suite to find a spacious bedroom with large bay windows. The bathroom has a separate garden tub and walk-in shower, double vanity, new flooring, and a large walk-in closet. This split bedroom plan also features two very spacious secondary bedrooms as well as a guest bath with new flooring, all on the main floor. Head down stairs to find a separate laundry room as well as a very large unfinished basement space ready to be finished out, or throw down a rug and hang a tv for an easy man cave. The garage is large enough to hold 2 XL suvs or full size trucks. Located just near the cul-de-sac, this home is perfect for keeping an eye on the little ones while they play out front. With a roof that is less than 3 years old, exterior paint that is less than 1 year, and interior paint and all flooring less than a month old, this home is ready for you to call it home.
Location
State GA
County Paulding
Area 191 - Paulding County
Lake Name None
Rooms
Bedroom Description Master on Main, Split Bedroom Plan
Other Rooms None
Basement Daylight, Partial, Unfinished
Main Level Bedrooms 3
Dining Room Separate Dining Room
Interior
Interior Features Entrance Foyer, Walk-In Closet(s)
Heating Central, Natural Gas
Cooling Ceiling Fan(s), Central Air
Flooring Carpet, Vinyl
Fireplaces Number 1
Fireplaces Type Factory Built, Family Room
Window Features Insulated Windows
Appliance Dishwasher, Gas Range
Laundry In Basement, Laundry Room
Exterior
Exterior Feature Private Front Entry, Private Yard
Garage Attached, Garage, Garage Door Opener, Garage Faces Front
Garage Spaces 2.0
Fence None
Pool None
Community Features None
Utilities Available Cable Available, Electricity Available, Natural Gas Available, Water Available
Waterfront Description None
View Other
Roof Type Composition
Street Surface Asphalt
Accessibility None
Handicap Access None
Porch Deck, Front Porch, Rear Porch
Total Parking Spaces 2
Building
Lot Description Back Yard
Story One
Sewer Public Sewer
Water Public
Architectural Style Traditional
Level or Stories One
New Construction No
Construction Status Resale
Schools
Elementary Schools Floyd L. Shelton
Middle Schools Sammy Mcclure Sr.
High Schools North Paulding
Others
Senior Community no
Restrictions false
Tax ID 057233
Ownership Fee Simple
Financing no
Special Listing Condition None
Read Less
Want to know what your home might be worth? Contact us for a FREE valuation!

Our team is ready to help you sell your home for the highest possible price ASAP

Bought with GK Properties, LLC






