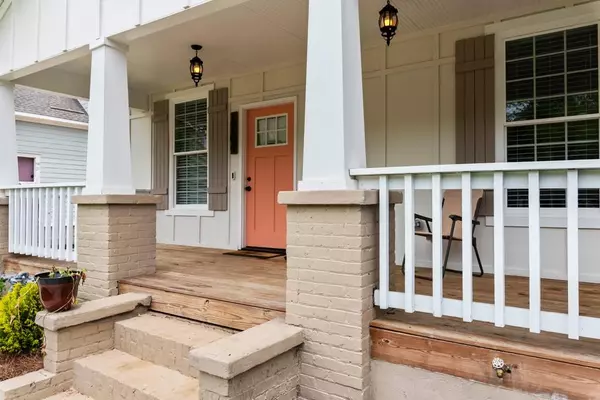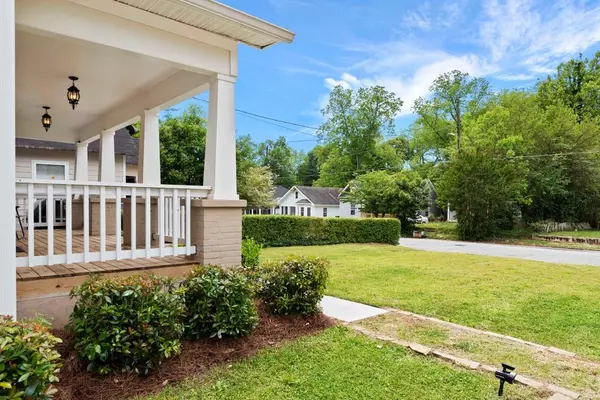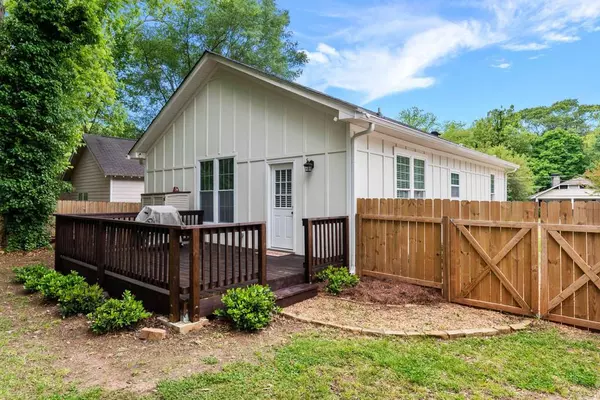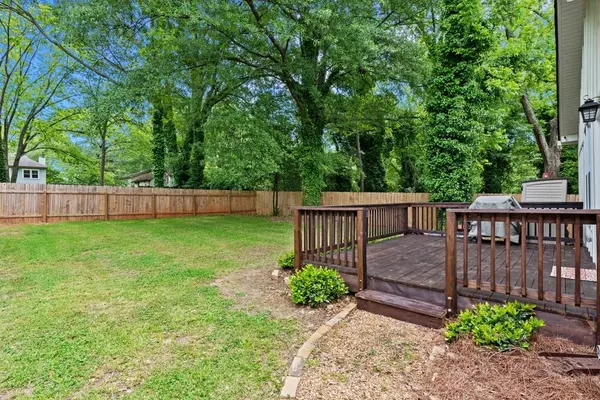$308,000
$310,000
0.6%For more information regarding the value of a property, please contact us for a free consultation.
1704 Evans DR SW Atlanta, GA 30310
3 Beds
2 Baths
1,400 SqFt
Key Details
Sold Price $308,000
Property Type Single Family Home
Sub Type Single Family Residence
Listing Status Sold
Purchase Type For Sale
Square Footage 1,400 sqft
Price per Sqft $220
Subdivision Sylvan Hills
MLS Listing ID 6724438
Sold Date 07/02/20
Style Craftsman, Farmhouse
Bedrooms 3
Full Baths 2
Construction Status Resale
HOA Y/N No
Originating Board FMLS API
Year Built 1930
Annual Tax Amount $1,180
Tax Year 2018
Lot Size 7,492 Sqft
Acres 0.172
Property Description
Perfect location in 30310! Better than NEW. Located very close to beltline, walk to marta. New everything includes; cabinets, appliances, granite countertops, Light fixtures, plumbing, rewired throughout, hardwood floors, new paint in/out, new roof, gutters, concrete siding. 10' ceilings throughout, Spacious master suite with double vanities, large tiled shower, walk in closet. big gabled front porch, large level fenced yard, deck on the rear, Permeable driveway - secure parking behind gate, professionally landscaped, don't miss this one. FLEX SPACE BETWEEN KITCHEN AND MUDROOM. USE AS A DINING AREA AND/OR OFFICE. PLENTY OF STORAGE SPACE, COMPLETE WITH BARN DOORS AND A PRIVATE BACKYARD! DON'T FORGET TO VISIT PERKERSON PARK!
Location
State GA
County Fulton
Area 31 - Fulton South
Lake Name None
Rooms
Bedroom Description Master on Main
Other Rooms Shed(s)
Basement None
Main Level Bedrooms 3
Dining Room None
Interior
Interior Features High Ceilings 10 ft Main, Double Vanity, High Speed Internet, Entrance Foyer, Beamed Ceilings, Low Flow Plumbing Fixtures, Walk-In Closet(s)
Heating Central, Electric
Cooling Ceiling Fan(s), Central Air
Flooring Carpet, Hardwood
Fireplaces Number 1
Fireplaces Type None
Window Features None
Appliance Dishwasher, Disposal, Electric Cooktop, Electric Water Heater, Electric Oven, Refrigerator, Range Hood, Self Cleaning Oven
Laundry Laundry Room, Main Level, Mud Room
Exterior
Exterior Feature Garden, Other, Private Yard, Private Front Entry, Private Rear Entry
Garage Deeded, Driveway, Kitchen Level, Level Driveway
Fence Back Yard
Pool None
Community Features None
Utilities Available None
Waterfront Description None
View Other
Roof Type Composition
Street Surface None
Accessibility None
Handicap Access None
Porch None
Total Parking Spaces 4
Building
Lot Description Back Yard, Level, Landscaped, Front Yard
Story One
Sewer Public Sewer
Water Public
Architectural Style Craftsman, Farmhouse
Level or Stories One
Structure Type Cement Siding, Frame
New Construction No
Construction Status Resale
Schools
Elementary Schools Perkerson
Middle Schools Sylvan Hills
High Schools Carver - Fulton
Others
Senior Community no
Restrictions false
Tax ID 14 012100050174
Financing no
Special Listing Condition None
Read Less
Want to know what your home might be worth? Contact us for a FREE valuation!

Our team is ready to help you sell your home for the highest possible price ASAP

Bought with Coldwell Banker Residential Brokerage






