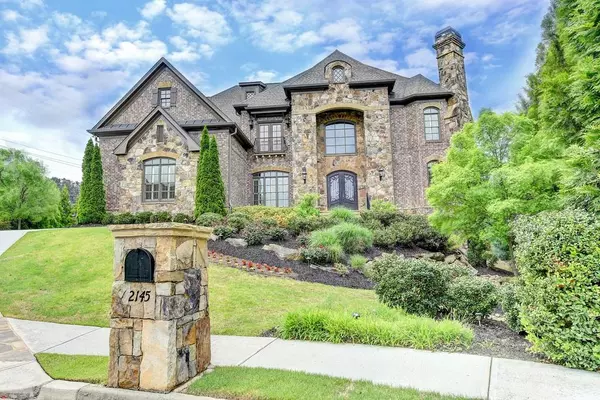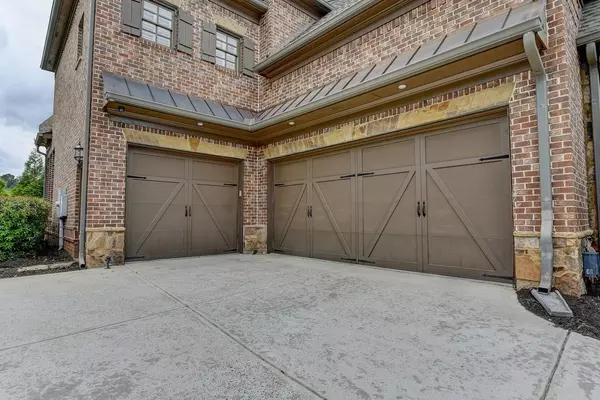$1,450,000
$1,450,000
For more information regarding the value of a property, please contact us for a free consultation.
2145 Carlysle Croft CT Marietta, GA 30062
7 Beds
7 Baths
8,277 SqFt
Key Details
Sold Price $1,450,000
Property Type Single Family Home
Sub Type Single Family Residence
Listing Status Sold
Purchase Type For Sale
Square Footage 8,277 sqft
Price per Sqft $175
Subdivision Heathermoor
MLS Listing ID 6879495
Sold Date 06/11/21
Style Traditional
Bedrooms 7
Full Baths 6
Half Baths 2
Construction Status Resale
HOA Fees $1,600
HOA Y/N Yes
Originating Board FMLS API
Year Built 2013
Annual Tax Amount $13,005
Tax Year 2020
Lot Size 0.460 Acres
Acres 0.46
Property Description
Spectacular custom-designed Executive home in Walton H.S. district. Home resides on a private cul-de-sac with a manicured yard ready for a pool. Entering the grand, 2 story foyer with a domed ceiling and marble floor, you start to notice the special detailed finishes throughout, including a cathedral ceiling, secret rooms, 6 fireplaces, 2 Juliet balconies, triple crown molding, and wide plank hardwood floors. Every room offers something special. An entertainer's kitchen offers custom cabinetry, an expansive 14-foot island, walk-in pantry, and Thermador appliances. The home's open concept connects the kitchen to a 2 -story keeping room that has a wall of windows overlooking the landscaped yard, accented by a vaulted ceiling and a stone fireplace. A screened in porch off the kitchen and keeping room is ideal for relaxation and entertainment. The main level also features a formal living room with a 12-foot coffered ceiling, lots of natural light, an En-suite, a dining room, a library, and powder room. Upstairs boasts 5 bedrooms and 4 baths, and easy access to the laundry room. The owner's suite conveys that everything is twice as nice. In addition to a spacious sitting room, there is a luxurious bathroom with double vanities, a double sided fireplace, huge his/her closets big enough to have a convenient separate linen closet, a large standing shower with dual shower heads, and a spa tub that fits two people. The finished daylight walkout terrace is designed for gathering of families and friends, and offers a flex/family room, a game room, a bedroom, one and half baths, a gym, a wine closet, a huge bar, a private theater and tons of storage space. Come see for yourself and you will envision this house to be a haven for you and your loved ones.
Location
State GA
County Cobb
Area 82 - Cobb-East
Lake Name None
Rooms
Bedroom Description Oversized Master
Other Rooms None
Basement Bath/Stubbed, Daylight, Exterior Entry, Finished, Full, Interior Entry
Main Level Bedrooms 1
Dining Room Butlers Pantry, Separate Dining Room
Interior
Interior Features High Ceilings 10 ft Main, Entrance Foyer 2 Story, High Ceilings 9 ft Lower, High Ceilings 9 ft Upper, Bookcases, Cathedral Ceiling(s), Double Vanity, High Speed Internet, Entrance Foyer, His and Hers Closets, Tray Ceiling(s), Walk-In Closet(s)
Heating Central, Forced Air, Natural Gas, Zoned
Cooling Ceiling Fan(s), Central Air
Flooring None
Fireplaces Number 6
Fireplaces Type Double Sided, Gas Log, Gas Starter, Great Room, Living Room
Window Features None
Appliance Double Oven, Dryer, Refrigerator, Gas Water Heater, Microwave, Self Cleaning Oven, Washer
Laundry Laundry Room, Upper Level
Exterior
Exterior Feature Garden
Garage Attached, Driveway, Kitchen Level
Fence None
Pool None
Community Features Homeowners Assoc, Sidewalks, Street Lights
Utilities Available None
Waterfront Description None
View Other
Roof Type Composition
Street Surface None
Accessibility None
Handicap Access None
Porch Covered, Screened
Building
Lot Description Cul-De-Sac
Story Two
Sewer Public Sewer
Water Public
Architectural Style Traditional
Level or Stories Two
Structure Type Brick 4 Sides, Stone
New Construction No
Construction Status Resale
Schools
Elementary Schools Timber Ridge - Cobb
Middle Schools Dodgen
High Schools Walton
Others
Senior Community no
Restrictions false
Tax ID 01013400700
Special Listing Condition None
Read Less
Want to know what your home might be worth? Contact us for a FREE valuation!

Our team is ready to help you sell your home for the highest possible price ASAP

Bought with Ansley Atlanta Real Estate






