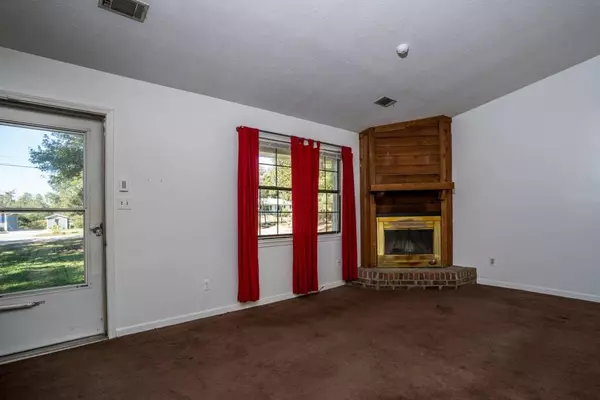$177,000
$175,000
1.1%For more information regarding the value of a property, please contact us for a free consultation.
4367 Newton CIR Douglasville, GA 30134
3 Beds
1.5 Baths
1,195 SqFt
Key Details
Sold Price $177,000
Property Type Single Family Home
Sub Type Single Family Residence
Listing Status Sold
Purchase Type For Sale
Square Footage 1,195 sqft
Price per Sqft $148
Subdivision Clearview
MLS Listing ID 6973583
Sold Date 12/22/21
Style Ranch
Bedrooms 3
Full Baths 1
Half Baths 1
Construction Status Resale
HOA Y/N No
Year Built 1982
Annual Tax Amount $1,008
Tax Year 2020
Lot Size 0.371 Acres
Acres 0.371
Property Description
Welcome Home! This charming stepless ranch style home, with the master bedroom on the main floor, is the perfect investment for a first-time home buyer or a potential Rental/Air-Bnb as there is no HOA and no rental restrictions! The backyard is amazing and perfect for entertaining; it's flat, fenced-in and tree-lined, with two fenced areas and a large deck with a patio. You're going to love the welcoming covered front porch and the large eat-in kitchen with a walk-in pantry. The living room has a gorgeous tall cathedral ceiling and an authentic wood burning fireplace where you and your loved ones will gather around! There is lots of natural light, good sized secondary bedrooms, a full bathroom & half bath, and a linen closet in the hallway. NEW HVAC system! Garage has an auto garage door, storage room, and nice laundry room upon entry. Conveniently located near schools, shops, dining, and I-20 with easy access to downtown ATL and the Airport."
Location
State GA
County Douglas
Lake Name None
Rooms
Bedroom Description Master on Main
Other Rooms None
Basement None
Main Level Bedrooms 3
Dining Room Open Concept
Interior
Interior Features Cathedral Ceiling(s), Double Vanity, High Ceilings 10 ft Main
Heating Central, Natural Gas
Cooling Ceiling Fan(s), Central Air
Flooring Carpet, Laminate
Fireplaces Number 1
Fireplaces Type Living Room
Window Features None
Appliance Gas Oven, Gas Water Heater, Refrigerator
Laundry In Hall, Laundry Room, Main Level
Exterior
Exterior Feature Other
Parking Features Carport, Garage, Garage Door Opener, Garage Faces Front, Kitchen Level, Level Driveway
Garage Spaces 1.0
Fence Back Yard
Pool None
Community Features None
Utilities Available Cable Available, Electricity Available, Natural Gas Available, Phone Available, Water Available
Waterfront Description None
View Other
Roof Type Composition, Shingle
Street Surface Asphalt
Accessibility None
Handicap Access None
Porch Front Porch, Rear Porch
Total Parking Spaces 3
Building
Lot Description Back Yard, Front Yard
Story One
Foundation Concrete Perimeter
Sewer Septic Tank
Water Public
Architectural Style Ranch
Level or Stories One
Structure Type Vinyl Siding
New Construction No
Construction Status Resale
Schools
Elementary Schools Eastside - Douglas
Middle Schools Chestnut Log
High Schools Douglas County
Others
Senior Community no
Restrictions false
Tax ID 07331820043
Ownership Fee Simple
Financing no
Special Listing Condition None
Read Less
Want to know what your home might be worth? Contact us for a FREE valuation!

Our team is ready to help you sell your home for the highest possible price ASAP

Bought with Foundations Realty Group, LLC






