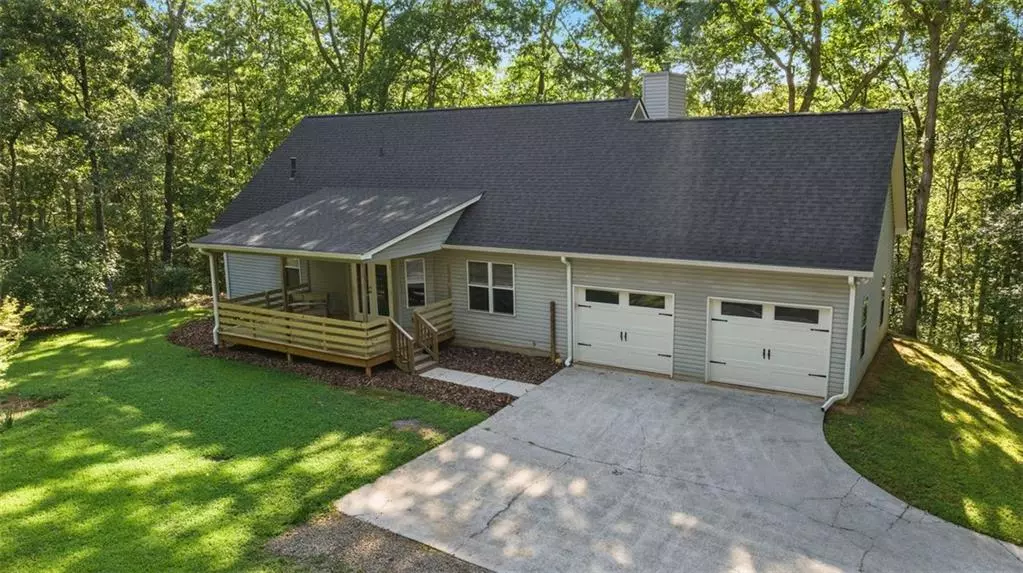$500,000
$500,000
For more information regarding the value of a property, please contact us for a free consultation.
390 FICKLEN PL Canton, GA 30114
3 Beds
2 Baths
2,024 SqFt
Key Details
Sold Price $500,000
Property Type Single Family Home
Sub Type Single Family Residence
Listing Status Sold
Purchase Type For Sale
Square Footage 2,024 sqft
Price per Sqft $247
Subdivision Sutallee Woods
MLS Listing ID 7249830
Sold Date 09/21/23
Style Cape Cod
Bedrooms 3
Full Baths 2
Construction Status Resale
HOA Y/N No
Year Built 1996
Annual Tax Amount $863
Tax Year 2022
Lot Size 5.000 Acres
Acres 5.0
Property Sub-Type Single Family Residence
Source First Multiple Listing Service
Property Description
CHECK OUT THE VIDEO TOUR! LOOK NO FURTHER! THIS CAPE COD STYLE HOME, TUCKED AWAY ON 5 ACRES, WILL NOT DISAPPOINT! THE BEAUTIFUL HOME SITS ON A FULL BASEMENT, PARTIALLY FINISHED WITH A BONUS ROOM. THE REST OF THE BASEMENT WAITS FOR YOUR FINISHING TOUCH! MANY UPGRADES HAVE BEEN MADE TO THE HOME INCLUDING, COMPLETE KITCHEN REMODEL, NEW ENGINEERED FLOORING, NEW ROOF AND GUTTERS, HVAC, GARAGE DOORS, FIXTURES AND THE INTERIOR WAS JUST FRESHLY PAINTED! THE PROPERTY IS CONNECTED TO PUBLIC WATER BUT ALSO HAS A WELL. A CREEK RUNS THROUGH THE 5 ACRE LOT AND FLOWS ABUNDANTLY THROUGHOUT THE YEAR. THERE IS PLENTY OF ROOM FOR BOATS, CAMPERS AND ALL YOUR TOYS! WHAT MORE COULD YOU ASK FOR!
Location
State GA
County Cherokee
Area Sutallee Woods
Lake Name None
Rooms
Bedroom Description Master on Main, Roommate Floor Plan
Other Rooms Garage(s), Other
Basement Exterior Entry, Daylight, Finished, Full, Interior Entry, Unfinished
Main Level Bedrooms 1
Dining Room Open Concept
Kitchen Breakfast Bar, Cabinets White, Country Kitchen, Stone Counters, Eat-in Kitchen, Breakfast Room, Pantry, View to Family Room
Interior
Interior Features Central Vacuum, Walk-In Closet(s)
Heating Propane, Forced Air
Cooling Ceiling Fan(s), Attic Fan, Central Air
Flooring Carpet, Hardwood
Fireplaces Number 1
Fireplaces Type Family Room, Factory Built, Living Room
Equipment None
Window Features None
Appliance Dishwasher, Refrigerator, Gas Range, Gas Water Heater, Microwave
Laundry In Hall, Laundry Room, Main Level
Exterior
Exterior Feature Rain Gutters, Private Yard
Parking Features Attached, Garage Door Opener, Garage, Garage Faces Front, Kitchen Level, RV Access/Parking
Garage Spaces 2.0
Fence None
Pool None
Community Features None
Utilities Available Cable Available, Electricity Available, Phone Available, Water Available
Waterfront Description Creek
View Y/N Yes
View Creek/Stream, Rural, Trees/Woods
Roof Type Composition, Shingle
Street Surface Paved
Accessibility None
Handicap Access None
Porch Deck, Front Porch, Rear Porch, Covered
Total Parking Spaces 2
Private Pool false
Building
Lot Description Back Yard, Creek On Lot, Private, Wooded
Story Two
Foundation Concrete Perimeter
Sewer Septic Tank
Water Public
Architectural Style Cape Cod
Level or Stories Two
Structure Type Vinyl Siding
Construction Status Resale
Schools
Elementary Schools J. Knox
Middle Schools Teasley
High Schools Cherokee
Others
Senior Community no
Restrictions false
Acceptable Financing Cash, Conventional, FHA, VA Loan
Listing Terms Cash, Conventional, FHA, VA Loan
Special Listing Condition None
Read Less
Want to know what your home might be worth? Contact us for a FREE valuation!

Our team is ready to help you sell your home for the highest possible price ASAP

Bought with ERA Sunrise Realty





