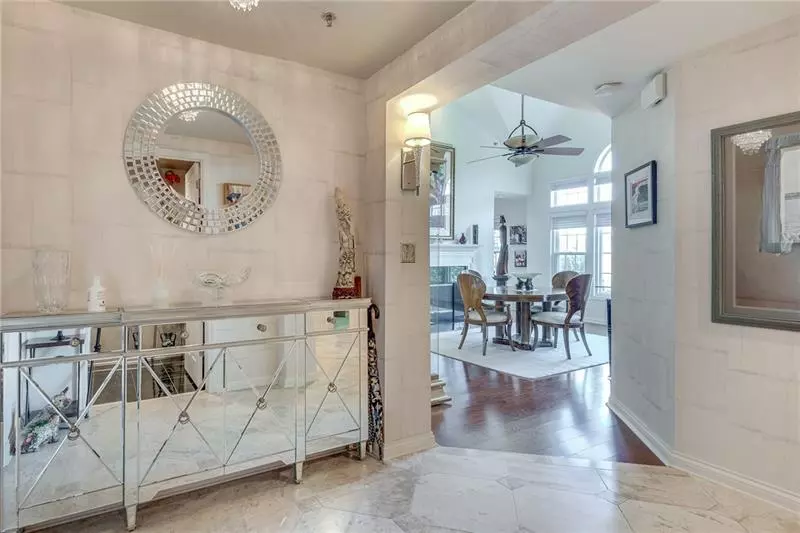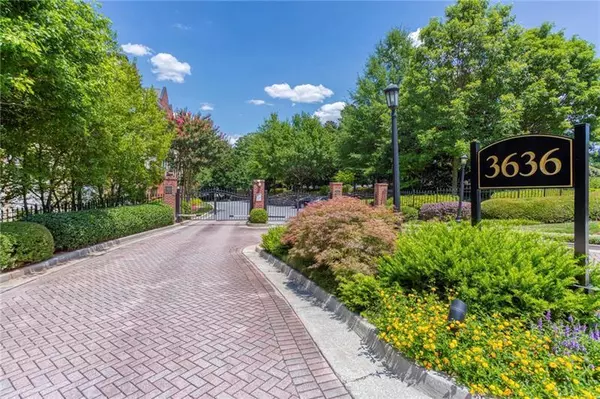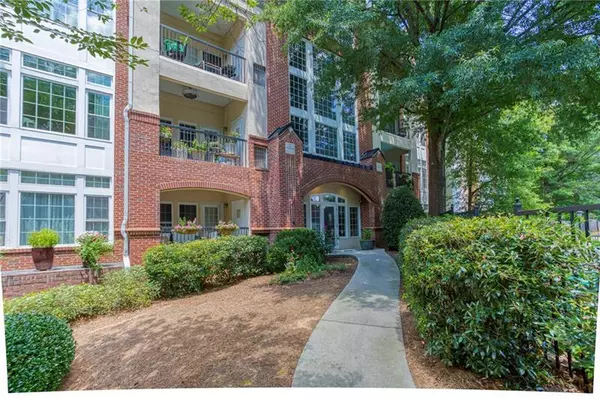$694,000
$694,000
For more information regarding the value of a property, please contact us for a free consultation.
3636 Habersham RD #2404 Atlanta, GA 30305
3 Beds
2.5 Baths
2,200 SqFt
Key Details
Sold Price $694,000
Property Type Condo
Sub Type Condominium
Listing Status Sold
Purchase Type For Sale
Square Footage 2,200 sqft
Price per Sqft $315
Subdivision Habersham Oaks
MLS Listing ID 7316183
Sold Date 05/06/24
Style Mid-Rise (up to 5 stories),Traditional
Bedrooms 3
Full Baths 2
Half Baths 1
Construction Status Resale
HOA Fees $600
HOA Y/N Yes
Originating Board First Multiple Listing Service
Year Built 1997
Annual Tax Amount $3,038
Tax Year 2023
Property Description
Welcome to the largest residence in this stylish gated midrise community. This beautiful 3 bedroom on
the top floor, offers luxury, quiet comfort, & convenience. The Luxury of vaulted ceilings, 3 fireplaces, a
gracious marble double vanity owners bath, & the rare addition of a loft area. The quiet comfort of
being on the top floor, overlooking green space. The convenience of close by shopping & restaurants.
There is a spacious living area adorned with large windows allowing natural light to flood the space.
The kitchen is a dream with the latest in stainless steel appliances, quartz counter tops & back splash along with
more than ample cabinet space. 3 generously sized bedrooms each designed with comfort in mind.
The owner has chosen to use one of the bedrooms as a spacious office. There is a private balcony off
the Owner's suite which overlooks quiet green space offering a place for your morning coffee or reading
a good book. The condo is equipped with perfect lighting and ceiling fans throughout. Among the
amenities are included 2 deeded covered parking spots, a pool, fitness center, & a dog walk. The
owner has maintained this condo meticulously with new windows, 2 HVAC systems, 2 hot water heaters
& lovely new flooring throughout. This defines urban living at its finest providing a harmonious retreat
for those seeking a cosmopolitan lifestyle.
Location
State GA
County Fulton
Lake Name None
Rooms
Bedroom Description Master on Main,Other
Other Rooms None
Basement None
Main Level Bedrooms 3
Dining Room Open Concept, Seats 12+
Interior
Interior Features Double Vanity, Entrance Foyer, High Ceilings 10 ft Main, High Speed Internet, Walk-In Closet(s)
Heating Central, Forced Air, Hot Water, Natural Gas
Cooling Ceiling Fan(s), Central Air, Electric, Zoned
Flooring Carpet, Hardwood, Marble
Fireplaces Number 3
Fireplaces Type Double Sided, Gas Log, Living Room, Other Room
Window Features Double Pane Windows
Appliance Dishwasher, Disposal, Double Oven, Dryer, Electric Oven, Microwave, Refrigerator, Self Cleaning Oven, Washer
Laundry In Bathroom, Main Level
Exterior
Exterior Feature Balcony, Private Entrance
Garage Garage
Garage Spaces 2.0
Fence Brick
Pool None
Community Features Fitness Center, Gated, Near Public Transport, Near Shopping, Pool, Sidewalks
Utilities Available Cable Available, Electricity Available, Natural Gas Available, Phone Available, Sewer Available, Water Available
Waterfront Description None
View Trees/Woods
Roof Type Composition,Shingle
Street Surface Asphalt
Accessibility Accessible Bedroom, Accessible Doors, Accessible Entrance, Accessible Full Bath, Accessible Hallway(s), Accessible Washer/Dryer
Handicap Access Accessible Bedroom, Accessible Doors, Accessible Entrance, Accessible Full Bath, Accessible Hallway(s), Accessible Washer/Dryer
Porch None
Private Pool false
Building
Lot Description Landscaped
Story One
Foundation Brick/Mortar, Concrete Perimeter
Sewer Public Sewer
Water Public
Architectural Style Mid-Rise (up to 5 stories), Traditional
Level or Stories One
Structure Type Brick 4 Sides,Stucco
New Construction No
Construction Status Resale
Schools
Elementary Schools Sarah Rawson Smith
Middle Schools Willis A. Sutton
High Schools North Atlanta
Others
Senior Community no
Restrictions true
Tax ID 17 0097 LL1445
Ownership Condominium
Financing no
Special Listing Condition None
Read Less
Want to know what your home might be worth? Contact us for a FREE valuation!

Our team is ready to help you sell your home for the highest possible price ASAP

Bought with Keller Williams Rlty, First Atlanta






