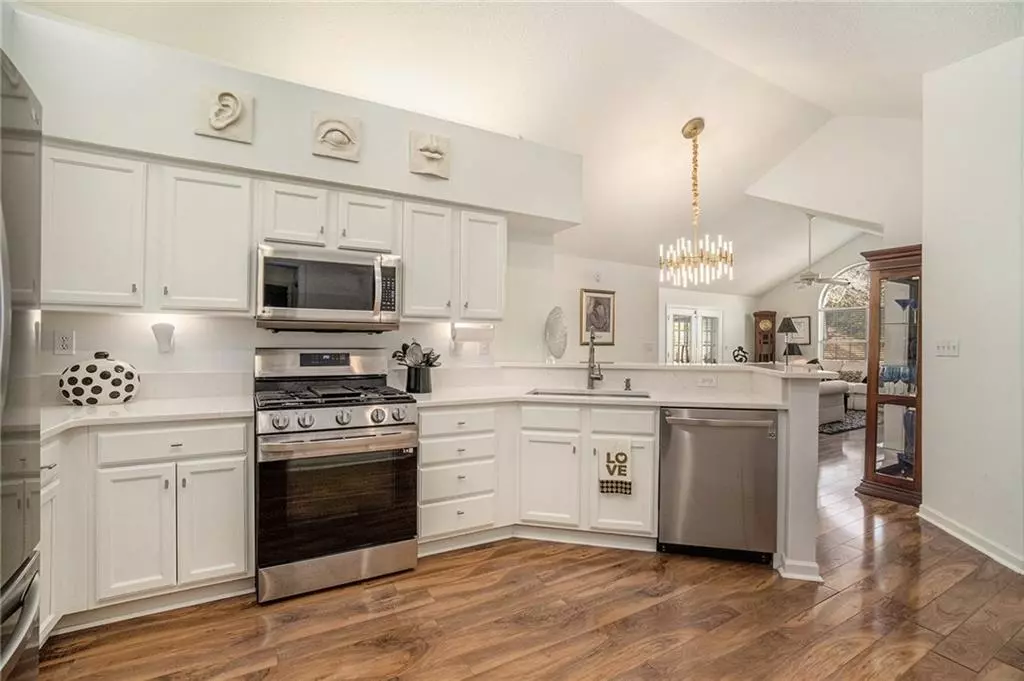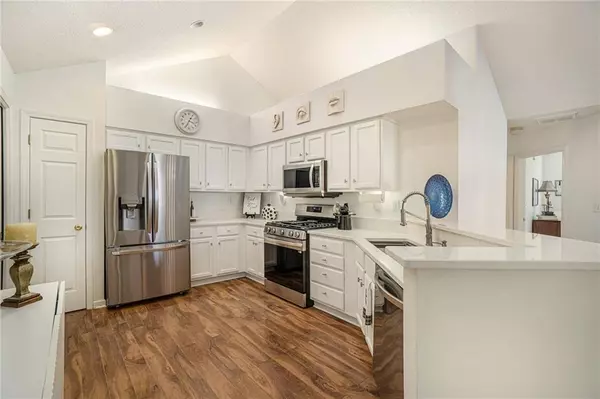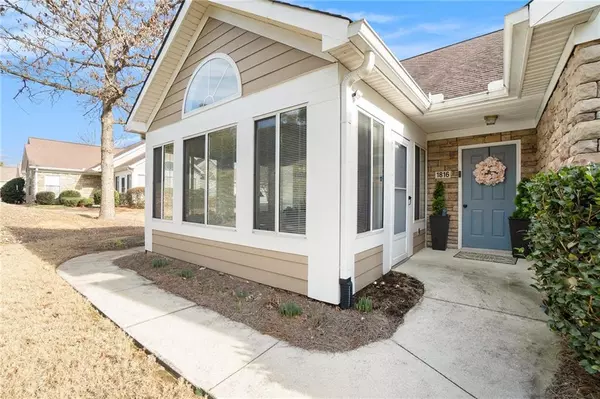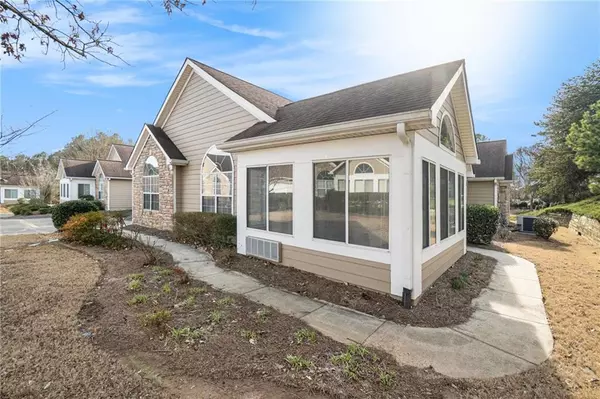$343,500
$343,500
For more information regarding the value of a property, please contact us for a free consultation.
1816 Kolb Farm CIR SW #8 Marietta, GA 30008
3 Beds
2 Baths
1,423 SqFt
Key Details
Sold Price $343,500
Property Type Condo
Sub Type Condominium
Listing Status Sold
Purchase Type For Sale
Square Footage 1,423 sqft
Price per Sqft $241
Subdivision Villas At Kolb Farm
MLS Listing ID 7312229
Sold Date 05/08/24
Style Garden (1 Level),Traditional
Bedrooms 3
Full Baths 2
Construction Status Resale
HOA Fees $333
HOA Y/N Yes
Originating Board First Multiple Listing Service
Year Built 2000
Annual Tax Amount $648
Tax Year 2022
Lot Size 7,840 Sqft
Acres 0.18
Property Description
***HUGE PRICE IMPROVEMENT***
A beautifully updated 3-bedroom ranch that truly offers the perfect blend of comfort, convenience, and modern living. Step less ranch design with 3 bedrooms and 2 baths is ideal for one-level living. Plus, the all season room adds valuable year-round square footage. The Updated Modern kitchen with new stainless steel appliances will be a delight for any home chef and the cozy living room with a warm fireplace offers a nice place to relax on those cold Georgia nights. The prime location this condo offers is a close proximity to Marietta Square, Kennesaw Mountain Park, Shopping and Dining which means endless opportunities for entertainment and enjoyment. This condo is an amazing deal for all it offers! Schedule your showing today! Community is great for Active Adults however it is not age restricted.
Location
State GA
County Cobb
Lake Name None
Rooms
Bedroom Description Master on Main,Roommate Floor Plan
Other Rooms None
Basement None
Main Level Bedrooms 3
Dining Room Open Concept
Interior
Interior Features Bookcases, Cathedral Ceiling(s), Double Vanity, High Ceilings 9 ft Main, High Speed Internet, Walk-In Closet(s)
Heating Central, Natural Gas
Cooling Central Air, Electric
Flooring Carpet, Laminate
Fireplaces Number 1
Fireplaces Type Gas Log, Living Room
Window Features None
Appliance Dishwasher, Disposal, Gas Oven, Gas Range, Gas Water Heater, Microwave, Refrigerator, Self Cleaning Oven
Laundry Main Level, Mud Room
Exterior
Exterior Feature Private Entrance
Garage Attached, Garage, Garage Door Opener, Garage Faces Front, Level Driveway
Garage Spaces 2.0
Fence None
Pool None
Community Features Clubhouse, Homeowners Assoc, Pool
Utilities Available Cable Available, Electricity Available, Natural Gas Available, Underground Utilities, Water Available
Waterfront Description None
View Other
Roof Type Composition
Street Surface Asphalt
Accessibility None
Handicap Access None
Porch Screened
Private Pool false
Building
Lot Description Back Yard, Front Yard, Landscaped, Level
Story One
Foundation Slab
Sewer Public Sewer
Water Public
Architectural Style Garden (1 Level), Traditional
Level or Stories One
Structure Type Brick Front,HardiPlank Type
New Construction No
Construction Status Resale
Schools
Elementary Schools Dowell
Middle Schools Smitha
High Schools Osborne
Others
HOA Fee Include Maintenance Structure,Maintenance Grounds,Termite
Senior Community no
Restrictions true
Tax ID 19040301230
Ownership Condominium
Acceptable Financing Cash, Conventional
Listing Terms Cash, Conventional
Financing no
Special Listing Condition None
Read Less
Want to know what your home might be worth? Contact us for a FREE valuation!

Our team is ready to help you sell your home for the highest possible price ASAP

Bought with Non FMLS Member






