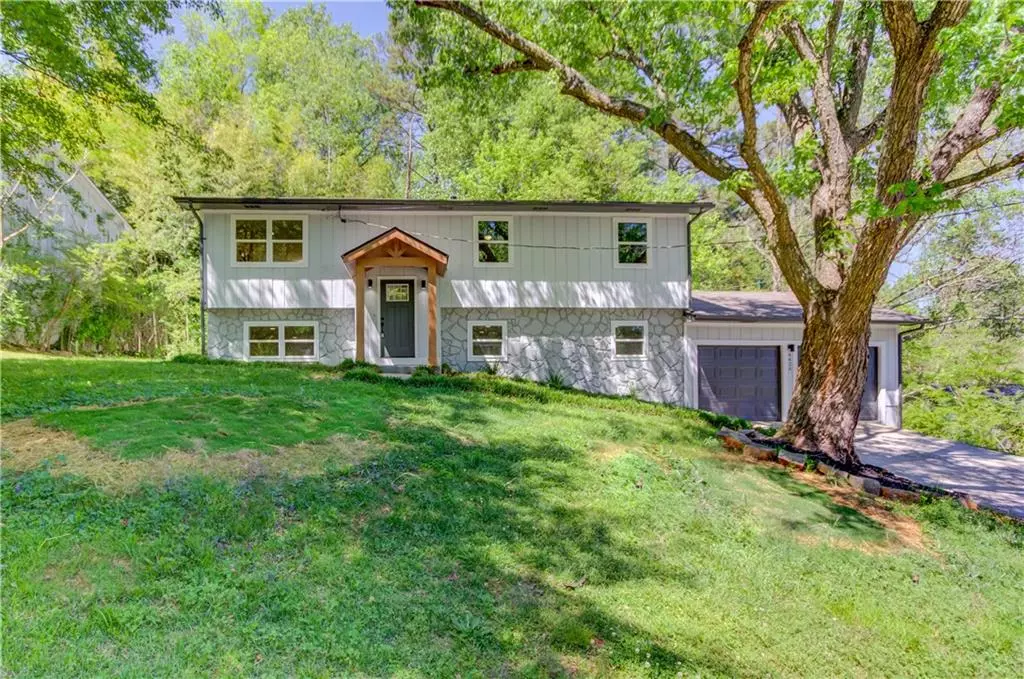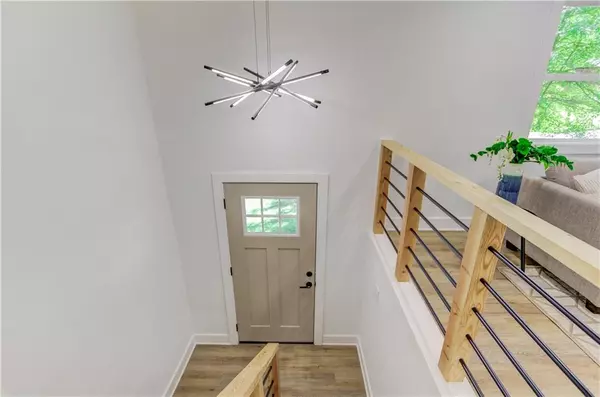$335,000
$335,000
For more information regarding the value of a property, please contact us for a free consultation.
4426 Raven Valley CT Decatur, GA 30035
4 Beds
3 Baths
2,100 SqFt
Key Details
Sold Price $335,000
Property Type Single Family Home
Sub Type Single Family Residence
Listing Status Sold
Purchase Type For Sale
Square Footage 2,100 sqft
Price per Sqft $159
Subdivision Glen Valley
MLS Listing ID 7371847
Sold Date 05/14/24
Style Contemporary
Bedrooms 4
Full Baths 3
Construction Status Updated/Remodeled
HOA Y/N No
Originating Board First Multiple Listing Service
Year Built 1979
Annual Tax Amount $1,994
Tax Year 2023
Lot Size 8,712 Sqft
Acres 0.2
Property Description
Step into luxury living in this fully remodeled home located in a highly desirable neighborhood. Experience the perfect fusion of HGTV-style elegance and modern functionality in every corner of this residence. With new floors, cabinets, paint, vanities, and windows, no expense has been spared to create a space that exudes both quality and style. Featuring not one, but two master suites, this home offers unparalleled comfort and convenience. The open concept design enhances the spaciousness of the living areas, perfect for entertaining guests or relaxing with family. Don't miss out on the opportunity to call this stunning property your own!
Location
State GA
County Dekalb
Lake Name None
Rooms
Bedroom Description Double Master Bedroom
Other Rooms None
Basement Daylight, Finished, Finished Bath
Main Level Bedrooms 3
Dining Room Open Concept
Interior
Interior Features Double Vanity, Entrance Foyer 2 Story
Heating Central
Cooling Central Air
Flooring Ceramic Tile, Vinyl
Fireplaces Number 1
Fireplaces Type Electric
Window Features Insulated Windows
Appliance Dishwasher, Gas Cooktop, Gas Oven, Refrigerator
Laundry Laundry Room
Exterior
Exterior Feature Private Yard, Rain Gutters
Garage Garage
Garage Spaces 2.0
Fence None
Pool None
Community Features None
Utilities Available Cable Available, Electricity Available, Natural Gas Available, Phone Available, Sewer Available, Water Available
Waterfront Description None
View City
Roof Type Shingle
Street Surface Asphalt,Concrete,Paved
Accessibility None
Handicap Access None
Porch Deck
Private Pool false
Building
Lot Description Back Yard
Story Two
Foundation None
Sewer Public Sewer
Water Public
Architectural Style Contemporary
Level or Stories Two
Structure Type Cedar,Stone
New Construction No
Construction Status Updated/Remodeled
Schools
Elementary Schools Rowland
Middle Schools Mary Mcleod Bethune
High Schools Towers
Others
Senior Community no
Restrictions false
Tax ID 15 191 01 175
Special Listing Condition None
Read Less
Want to know what your home might be worth? Contact us for a FREE valuation!

Our team is ready to help you sell your home for the highest possible price ASAP

Bought with Greystone Real Estate, LLC






