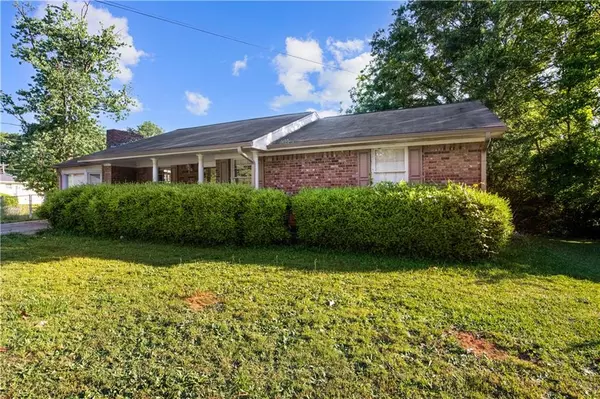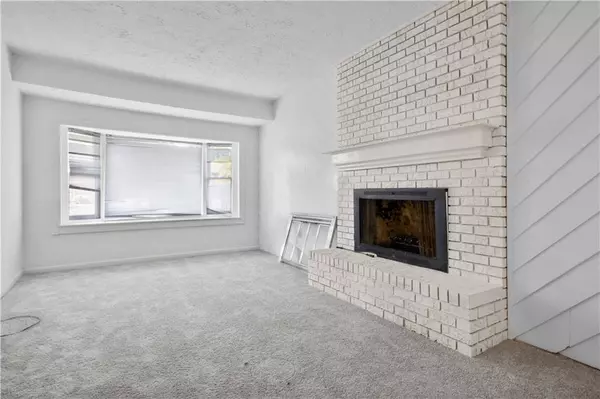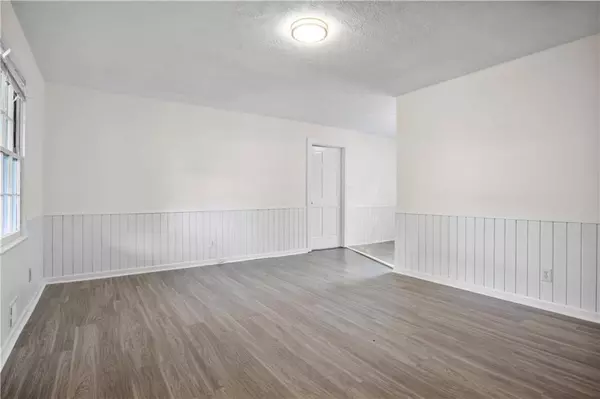$270,000
$270,000
For more information regarding the value of a property, please contact us for a free consultation.
1294 Woodleigh RD SW Marietta, GA 30008
3 Beds
1 Bath
1,418 SqFt
Key Details
Sold Price $270,000
Property Type Single Family Home
Sub Type Single Family Residence
Listing Status Sold
Purchase Type For Sale
Square Footage 1,418 sqft
Price per Sqft $190
Subdivision Calloway Acres
MLS Listing ID 7390457
Sold Date 07/08/24
Style Ranch,Traditional
Bedrooms 3
Full Baths 1
Construction Status Resale
HOA Y/N No
Originating Board First Multiple Listing Service
Year Built 1967
Annual Tax Amount $3,110
Tax Year 2023
Lot Size 0.261 Acres
Acres 0.2611
Property Description
Discover the charm of this delightful ranch home in the heart of Marietta! Just 10 minutes away from the Marietta Square, 15 minutes from the Battery, and 6 minutes from the Silver Comet Trail, this residence offers convenience and accessibility to everything you need.
Step inside to find a spacious and well-designed layout, perfect for both relaxation and entertaining. The open-concept living area creates an inviting atmosphere for gatherings and everyday living.
The home features three generous bedrooms, and a recently updated bathroom. The den with the brick fireplace could easily serve as a 4th bedroom for guests when needed.
Outside, enjoy the tranquility of the newly constructed deck, perfect for grilling and entertaining guests. The side yard is fully fenced, offering a safe space for pets and children to play.
With fresh paint, and new floors, you will love the feel of this move in ready home.
Don't miss the opportunity to make this charming ranch your new home. Schedule a tour today and experience all the wonderful features this property has to offer!
Location
State GA
County Cobb
Lake Name None
Rooms
Bedroom Description Master on Main
Other Rooms Shed(s)
Basement None
Main Level Bedrooms 3
Dining Room None
Interior
Interior Features Other
Heating Central
Cooling Ceiling Fan(s), Central Air
Flooring Carpet, Laminate
Fireplaces Number 1
Fireplaces Type Brick, Family Room
Window Features Double Pane Windows
Appliance Dishwasher, Disposal, Electric Cooktop, Electric Oven, Refrigerator
Laundry Laundry Room, Main Level
Exterior
Exterior Feature None
Garage Driveway
Fence Chain Link
Pool None
Community Features None
Utilities Available Cable Available, Electricity Available, Natural Gas Available, Phone Available, Sewer Available, Water Available
Waterfront Description None
View Rural, Trees/Woods
Roof Type Composition,Shingle
Street Surface Asphalt
Accessibility None
Handicap Access None
Porch Deck
Total Parking Spaces 2
Private Pool false
Building
Lot Description Back Yard, Corner Lot, Front Yard, Landscaped
Story One
Foundation Pillar/Post/Pier
Sewer Public Sewer
Water Public
Architectural Style Ranch, Traditional
Level or Stories One
Structure Type Brick 4 Sides
New Construction No
Construction Status Resale
Schools
Elementary Schools Milford
Middle Schools Smitha
High Schools Osborne
Others
Senior Community no
Restrictions false
Tax ID 19055700210
Special Listing Condition None
Read Less
Want to know what your home might be worth? Contact us for a FREE valuation!

Our team is ready to help you sell your home for the highest possible price ASAP

Bought with Maximum One Realtor Partners






