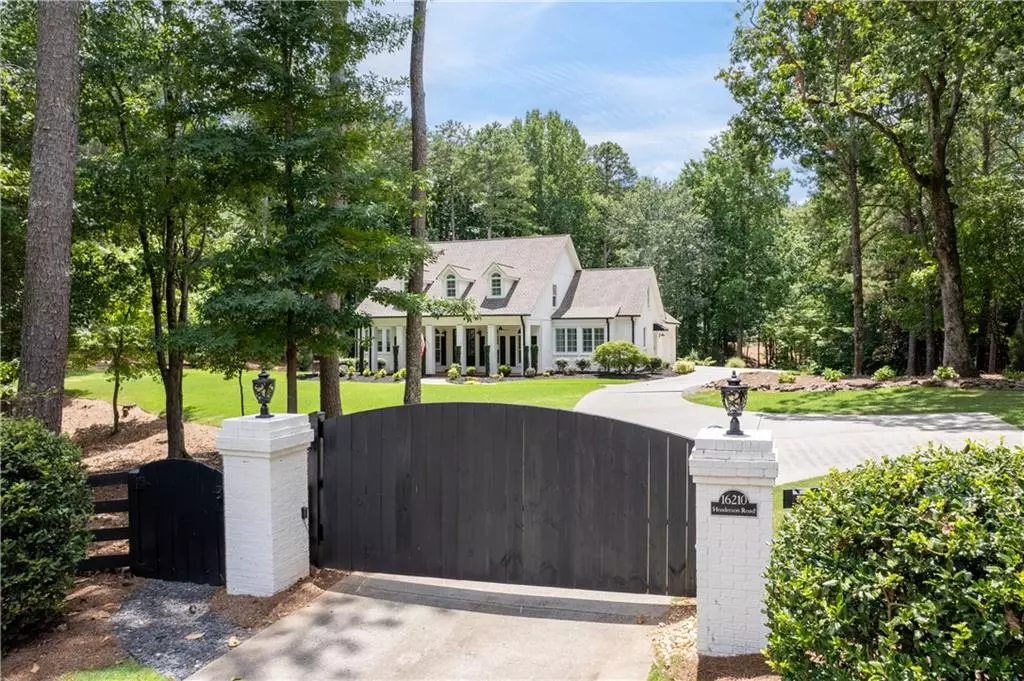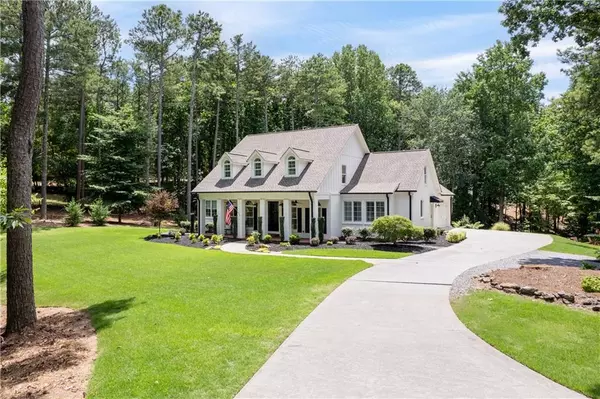$1,425,000
$1,450,000
1.7%For more information regarding the value of a property, please contact us for a free consultation.
16210 Henderson RD Alpharetta, GA 30004
5 Beds
5 Baths
5,500 SqFt
Key Details
Sold Price $1,425,000
Property Type Single Family Home
Sub Type Single Family Residence
Listing Status Sold
Purchase Type For Sale
Square Footage 5,500 sqft
Price per Sqft $259
MLS Listing ID 7419258
Sold Date 09/10/24
Style Traditional
Bedrooms 5
Full Baths 4
Half Baths 2
Construction Status Resale
HOA Y/N No
Originating Board First Multiple Listing Service
Year Built 1999
Annual Tax Amount $6,298
Tax Year 2023
Lot Size 2.017 Acres
Acres 2.017
Property Description
Schedule a tour of this impeccable home nestled on TWO PRIVATE ACRES in the heart of Milton! Enter through the custom-built steel gate with automatic sensor and programmable lights! Auxiliary parking accommodates multiple vehicles - great for entertaining! Gorgeous four-sided brick exterior, deep front porch with stained cypress tongue and groove ceiling, NEW Minka fans and NEW mahogany, beveled glass front doors! Effortlessly elegant interior boasts NEW solid white oak floors throughout entire first and second floors! Formal dining room and separate office/living room at the front of the home! The central great room with new painted brick fireplace surround and new solid white oak beam mantle accesses a covered deck overlooking the spectacular rear yard and pool! The main level also features an over-sized master suite with entirely renovated bathroom! New marble floor and countertops, designer tile shower with custom frameless glass door, free-standing soaking tub, all new lighting and plumbing fixtures, large new picture window streams in light and views the sparkling pool! The stunning kitchen includes a wall of windows with charming window seat and wide louvered plantation shutters - quartz counters, new Samsung stainless steel gas range with gas/electric double ovens, plus new Samsung stainless steel dishwasher. ALL new Marvin Infinity fiberglass windows throughout plus new French doors to deck in family room! ALL interior walls, trim, and ceilings freshly painted along with ALL exterior fencing and entry gate! Plantation shutters or wood blinds throughout! Roomy laundry/mud room on main level! FOUR spacious secondary bedrooms upstairs with ample closets and windows! New white oak hardwood floors throughout this level too! Massive basement features large gathering room with fireplace, exercise room or office (or both!), a secondary kitchen area, a full plus a half bath! Also included are abundant unfinished areas for pool or general storage or workshop, etc! Covered rear deck features stained cypress ceiling and Trex decking! The resort-like pool area includes a salt-water system plus automatic pool cleaner for very low maintenance! All new Ring security system and doorbell. Digital Rainbird sprinkler system! New spray foam insulation keeps attic cool and stored belongings safe from heat/moisture damage! New Gutter guards! HUGE out-building for storage or a play fort in rear yard! All the best schools - Birmingham Falls Elementary, Hopewell Middle and Cambridge High!
Location
State GA
County Fulton
Lake Name None
Rooms
Bedroom Description Master on Main,Oversized Master
Other Rooms Outbuilding, Storage
Basement Daylight, Finished, Finished Bath, Full, Unfinished, Walk-Out Access
Main Level Bedrooms 1
Dining Room Separate Dining Room
Interior
Interior Features Crown Molding, Double Vanity, Entrance Foyer, High Ceilings 9 ft Main, His and Hers Closets, Low Flow Plumbing Fixtures, Recessed Lighting, Tray Ceiling(s), Walk-In Closet(s)
Heating Central, Forced Air, Natural Gas, Zoned
Cooling Ceiling Fan(s), Central Air, Electric Air Filter, Zoned
Flooring Hardwood, Marble
Fireplaces Number 2
Fireplaces Type Basement, Brick, Factory Built, Gas Log, Great Room, Raised Hearth
Window Features ENERGY STAR Qualified Windows,Insulated Windows,Plantation Shutters
Appliance Dishwasher, Disposal, Double Oven, ENERGY STAR Qualified Appliances, ENERGY STAR Qualified Water Heater, Gas Range, Microwave, Self Cleaning Oven, Tankless Water Heater
Laundry Electric Dryer Hookup, Gas Dryer Hookup, Laundry Room, Main Level
Exterior
Exterior Feature Lighting, Private Entrance, Private Yard, Rain Gutters, Storage
Garage Attached, Driveway, Garage, Garage Door Opener, Garage Faces Side, Kitchen Level, Level Driveway
Garage Spaces 2.0
Fence Back Yard, Front Yard, Wood
Pool Heated, In Ground, Pool Cover, Private, Salt Water
Community Features Near Schools, Near Shopping
Utilities Available Cable Available, Electricity Available, Natural Gas Available, Phone Available, Sewer Available, Underground Utilities, Water Available
Waterfront Description None
View Pool, Trees/Woods
Roof Type Composition
Street Surface Asphalt
Accessibility None
Handicap Access None
Porch Covered, Deck, Front Porch, Patio, Rear Porch
Total Parking Spaces 2
Private Pool true
Building
Lot Description Landscaped, Level, Private, Sprinklers In Front, Sprinklers In Rear, Wooded
Story Two
Foundation Concrete Perimeter
Sewer Septic Tank
Water Public
Architectural Style Traditional
Level or Stories Two
Structure Type Brick 4 Sides
New Construction No
Construction Status Resale
Schools
Elementary Schools Birmingham Falls
Middle Schools Hopewell
High Schools Cambridge
Others
Senior Community no
Restrictions false
Tax ID 22 468002620881
Special Listing Condition None
Read Less
Want to know what your home might be worth? Contact us for a FREE valuation!

Our team is ready to help you sell your home for the highest possible price ASAP

Bought with BHGRE Metro Brokers






