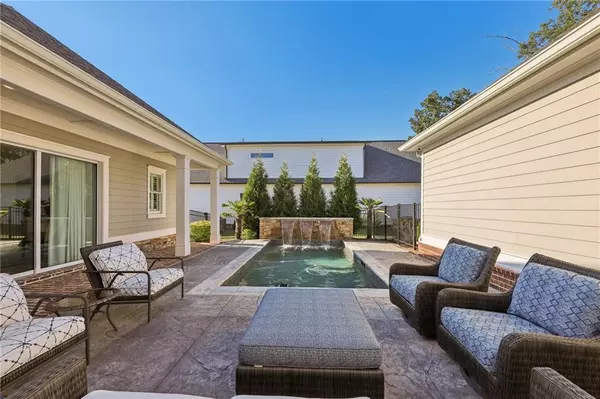$1,215,000
$1,215,000
For more information regarding the value of a property, please contact us for a free consultation.
909 Indigo Bunting RD Statham, GA 30666
5 Beds
6.5 Baths
4,185 SqFt
Key Details
Sold Price $1,215,000
Property Type Single Family Home
Sub Type Single Family Residence
Listing Status Sold
Purchase Type For Sale
Square Footage 4,185 sqft
Price per Sqft $290
Subdivision The Georgia Club
MLS Listing ID 7449551
Sold Date 10/21/24
Style Traditional
Bedrooms 5
Full Baths 6
Half Baths 1
Construction Status Resale
HOA Fees $784
HOA Y/N Yes
Originating Board First Multiple Listing Service
Year Built 2019
Annual Tax Amount $8,267
Tax Year 2023
Lot Size 0.610 Acres
Acres 0.61
Property Description
Welcome to this MAGNIFICENT and LUXURIOUS ESTATE situated on the golf course in the prestigious Oak Park section at THE GEORGIA CLUB! This immaculate 5-year-old home features a fenced backyard with views of the green of 6 Black. Upon entering through the impressive entrance, you walk into a courtyard with a relaxing and beautiful swimming pool featuring a waterfall that provides an inviting atmosphere. Adjacent to the pool is a cabana/in-law suite, complete with a kitchenette, full bath, and a flex room, perfect for guests or entertaining. The main floor offers a spacious owner's suite with a full bath, an additional bedroom with a full bath, and a conveniently located laundry room equipped with cabinets. As you ascend to the upper level of this gorgeous home, you’ll find a large loft area along with three bedrooms, each with its own full bath. This house is filled with upgrades, including custom closets, pantry, window treatments, and beams in the great room. The screened-in back porch with a fireplace and outdoor grill area with a Big Green Egg are perfect for enjoying the outdoors with a beautiful view. The Georgia Club is a friendly, social, gated community offering a private club lifestyle with resort-like amenities, including a private 27-hole championship golf course, lighted pickleball and tennis courts, a full-service restaurant, event facilities, a playground, a dog park, a community garden, two swimming pools, and a fully appointed fitness center. The community also hosts a variety of activities throughout the year for all ages, such as trivia, bingo, cooking classes, golf tournaments, parties, and wine tastings. As a bonus, a 6-seater Easy Go golf cart will be included with the home. Schedule your showing today!
Location
State GA
County Barrow
Lake Name None
Rooms
Bedroom Description Oversized Master
Other Rooms Cabana, Guest House, Outdoor Kitchen, Pool House
Basement None
Main Level Bedrooms 2
Dining Room Butlers Pantry, Seats 12+
Interior
Interior Features Beamed Ceilings, Disappearing Attic Stairs, Double Vanity, High Ceilings 9 ft Upper, High Ceilings 10 ft Main, High Speed Internet, Walk-In Closet(s)
Heating Central, Forced Air, Natural Gas
Cooling Ceiling Fan(s), Central Air
Flooring Carpet, Ceramic Tile, Hardwood
Fireplaces Number 2
Fireplaces Type Gas Log, Great Room, Outside
Window Features Double Pane Windows,Insulated Windows,Plantation Shutters
Appliance Dishwasher, Disposal, Double Oven, Dryer, Electric Oven, Gas Cooktop, Gas Water Heater, Microwave, Refrigerator, Self Cleaning Oven, Washer
Laundry Laundry Room, Main Level
Exterior
Exterior Feature Courtyard, Private Entrance, Rain Gutters
Garage Attached, Garage, Garage Door Opener, Garage Faces Side, Level Driveway
Garage Spaces 3.0
Fence Back Yard, Fenced, Wrought Iron
Pool Heated, In Ground, Private, Salt Water
Community Features Clubhouse, Country Club, Dog Park, Fitness Center, Gated, Golf, Homeowners Assoc, Pickleball, Playground, Pool, Restaurant, Tennis Court(s)
Utilities Available Cable Available, Electricity Available, Natural Gas Available, Phone Available, Sewer Available, Underground Utilities, Water Available
Waterfront Description None
View Golf Course, Pool
Roof Type Composition,Shingle
Street Surface Asphalt,Paved
Accessibility None
Handicap Access None
Porch Covered, Enclosed, Rear Porch, Screened
Private Pool true
Building
Lot Description Back Yard, Front Yard, Landscaped, Level, On Golf Course
Story Two
Foundation Slab
Sewer Public Sewer
Water Public
Architectural Style Traditional
Level or Stories Two
Structure Type HardiPlank Type,Stone
New Construction No
Construction Status Resale
Schools
Elementary Schools Barrow - Other
Middle Schools Haymon-Morris
High Schools Apalachee
Others
HOA Fee Include Maintenance Grounds,Reserve Fund,Security,Trash
Senior Community no
Restrictions true
Tax ID XX121E 011
Acceptable Financing Cash, Conventional, FHA, USDA Loan, VA Loan
Listing Terms Cash, Conventional, FHA, USDA Loan, VA Loan
Special Listing Condition None
Read Less
Want to know what your home might be worth? Contact us for a FREE valuation!

Our team is ready to help you sell your home for the highest possible price ASAP

Bought with Non FMLS Member






