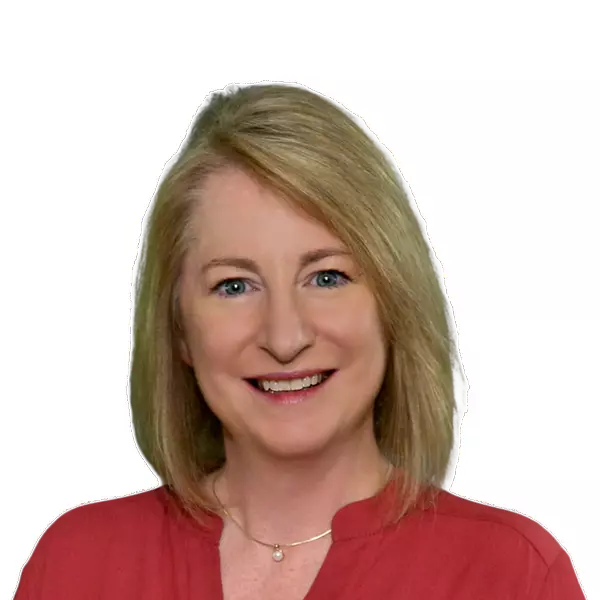$200,000
$203,000
1.5%For more information regarding the value of a property, please contact us for a free consultation.
263 N Juniper Creek RD Byron, GA 31008
4 Beds
2 Baths
1,984 SqFt
Key Details
Sold Price $200,000
Property Type Single Family Home
Sub Type Single Family Residence
Listing Status Sold
Purchase Type For Sale
Square Footage 1,984 sqft
Price per Sqft $100
MLS Listing ID 7512391
Sold Date 03/14/25
Style Mobile
Bedrooms 4
Full Baths 2
Construction Status Resale
HOA Y/N No
Originating Board First Multiple Listing Service
Year Built 1985
Annual Tax Amount $398
Tax Year 2024
Lot Size 3.890 Acres
Acres 3.89
Property Sub-Type Single Family Residence
Property Description
Beautifully renovated manufactured home in a serene wooded setting. This elevated property features a brand new interior with modern finishes throughout, including fresh gray vinyl plank flooring and pristine white cabinetry. The bright, open-concept living area flows into a spacious kitchen with butcher block countertops and new appliances. Multiple bedrooms offer comfortable living space, while new fixtures and finishes grace the updated bathroom. Enjoy outdoor living on the wraparound deck with white railing, perfect for taking in the peaceful surroundings. The home sits on a cleared lot with mature trees, offering both privacy and natural beauty. Fresh paint inside and out completes this move-in ready property at 263 N Juniper Creek Road.
Location
State GA
County Peach
Lake Name None
Rooms
Bedroom Description Master on Main
Other Rooms None
Basement Crawl Space
Main Level Bedrooms 4
Dining Room None
Interior
Interior Features Other
Heating Electric, Heat Pump
Cooling Central Air
Flooring Carpet, Vinyl
Fireplaces Type None
Window Features Wood Frames
Appliance Dishwasher, Electric Range, Microwave, Refrigerator
Laundry In Hall
Exterior
Exterior Feature None
Parking Features Driveway
Fence None
Pool None
Community Features None
Utilities Available Electricity Available
Waterfront Description None
View Neighborhood
Roof Type Metal
Street Surface Asphalt
Accessibility None
Handicap Access None
Porch None
Total Parking Spaces 2
Private Pool false
Building
Lot Description Other
Story One
Foundation Block
Sewer Septic Tank
Water Public
Architectural Style Mobile
Level or Stories One
Structure Type Other
New Construction No
Construction Status Resale
Schools
Elementary Schools Byron
Middle Schools Byron
High Schools Peach County
Others
Senior Community no
Restrictions false
Tax ID 046122
Special Listing Condition None
Read Less
Want to know what your home might be worth? Contact us for a FREE valuation!

Our team is ready to help you sell your home for the highest possible price ASAP

Bought with Berkshire Hathaway HomeServices Georgia Properties





