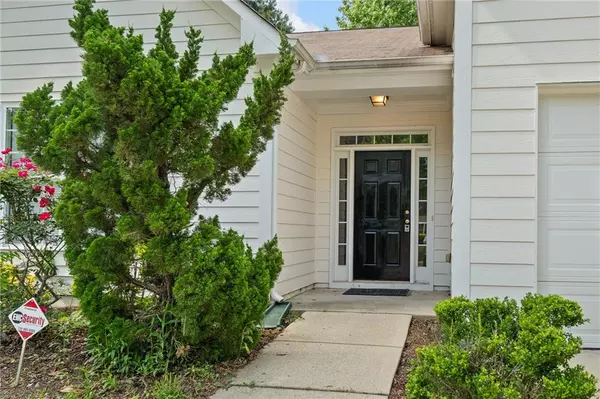$310,000
$310,000
For more information regarding the value of a property, please contact us for a free consultation.
5478 Somer Mill RD Douglasville, GA 30134
4 Beds
2 Baths
2,205 SqFt
Key Details
Sold Price $310,000
Property Type Single Family Home
Sub Type Single Family Residence
Listing Status Sold
Purchase Type For Sale
Square Footage 2,205 sqft
Price per Sqft $140
Subdivision Somerset
MLS Listing ID 7567631
Sold Date 08/05/25
Style Traditional
Bedrooms 4
Full Baths 2
Construction Status Resale
HOA Fees $25/ann
HOA Y/N Yes
Year Built 2003
Annual Tax Amount $4,726
Tax Year 2024
Lot Size 8,001 Sqft
Acres 0.1837
Property Sub-Type Single Family Residence
Source First Multiple Listing Service
Property Description
This stunning 4 bedroom, 2 bath home is everything you've been searching for and more. The home has been updated with new flooring and paint throughout, giving it a refreshed and modern feel. Open concept layout ensures a spacious feel and seamless flow from the kitchen to the living areas that includes a cozy fireplace. An additional room that's perfect for a home office, study or playroom. Fenced in backyard for privacy. Conveniently located near I-20. Schedule your showing today.
Location
State GA
County Douglas
Area Somerset
Lake Name None
Rooms
Bedroom Description Master on Main,Oversized Master
Other Rooms None
Basement None
Main Level Bedrooms 3
Dining Room Open Concept
Kitchen Breakfast Bar, Cabinets Stain, Other Surface Counters, Pantry, View to Family Room
Interior
Interior Features Double Vanity, Entrance Foyer, Walk-In Closet(s)
Heating Natural Gas
Cooling Ceiling Fan(s)
Flooring Carpet, Tile, Other
Fireplaces Number 1
Fireplaces Type Factory Built, Family Room
Equipment None
Window Features Double Pane Windows
Appliance Dishwasher, Gas Range, Microwave, Refrigerator
Laundry Main Level
Exterior
Exterior Feature Private Entrance, Other
Parking Features Driveway, Garage, Garage Faces Front
Garage Spaces 2.0
Fence Back Yard
Pool None
Community Features Pool
Utilities Available Cable Available, Electricity Available, Natural Gas Available, Underground Utilities, Water Available
Waterfront Description None
View Y/N Yes
View Neighborhood
Roof Type Composition
Street Surface Asphalt
Accessibility None
Handicap Access None
Porch Patio
Private Pool false
Building
Lot Description Back Yard, Front Yard, Level
Story Two
Foundation Slab
Sewer Public Sewer
Water Public
Architectural Style Traditional
Level or Stories Two
Structure Type Vinyl Siding
Construction Status Resale
Schools
Elementary Schools Eastside - Douglas
Middle Schools Chestnut Log
High Schools Lithia Springs
Others
Senior Community no
Restrictions false
Tax ID 08351820077
Read Less
Want to know what your home might be worth? Contact us for a FREE valuation!

Our team is ready to help you sell your home for the highest possible price ASAP

Bought with Atlanta Communities





